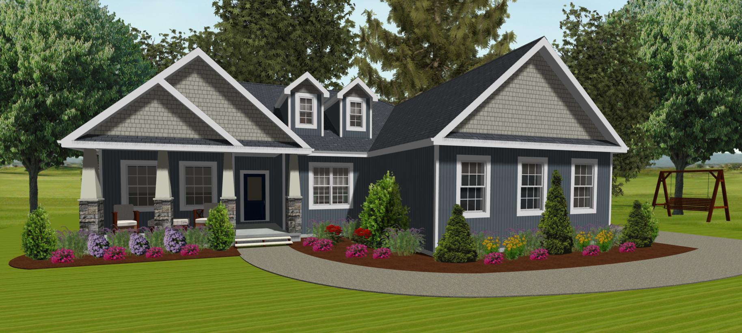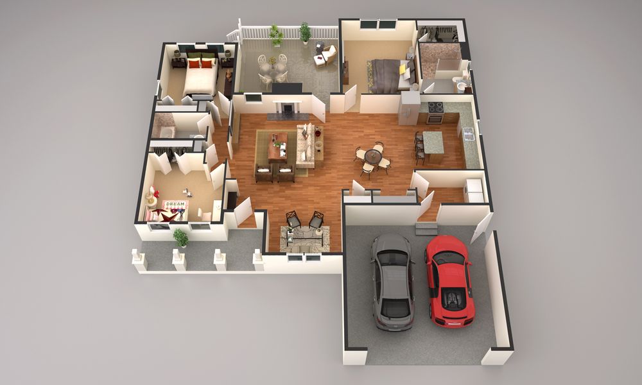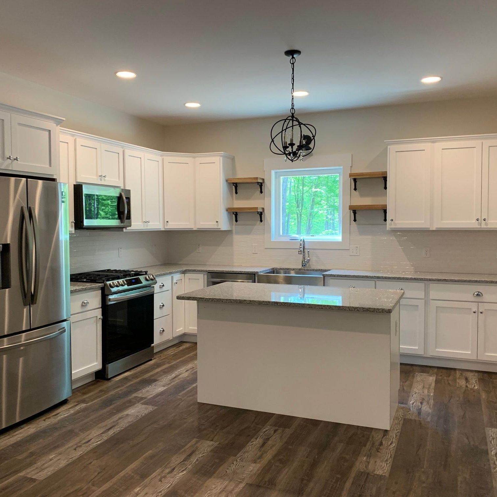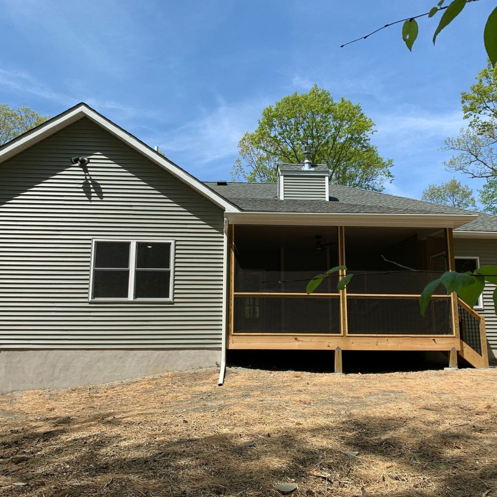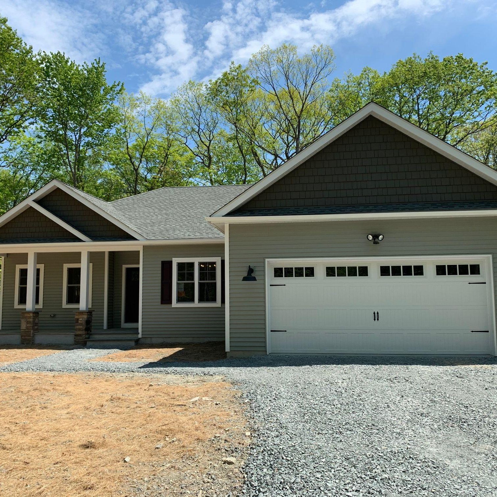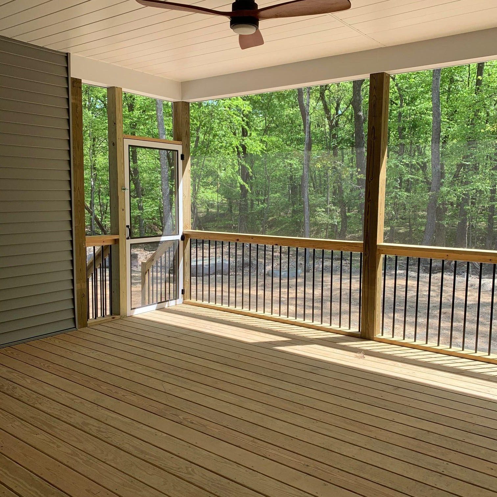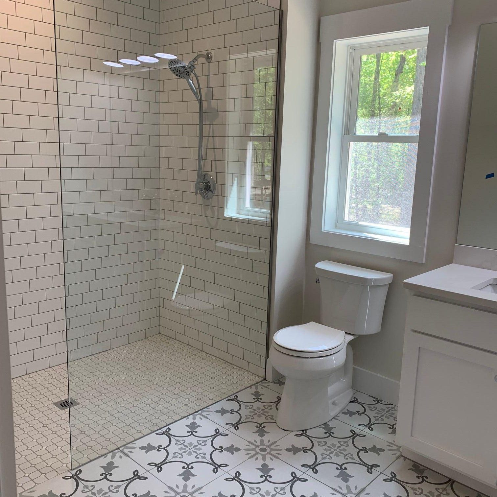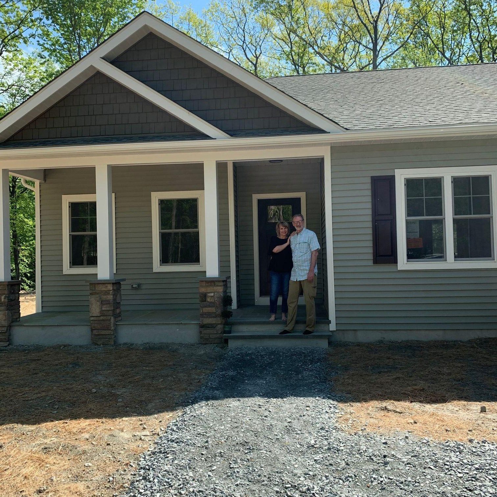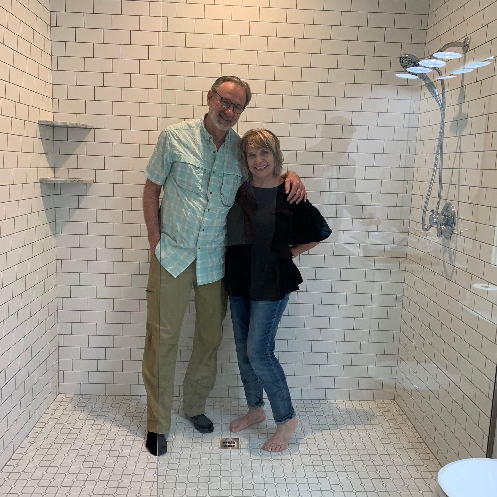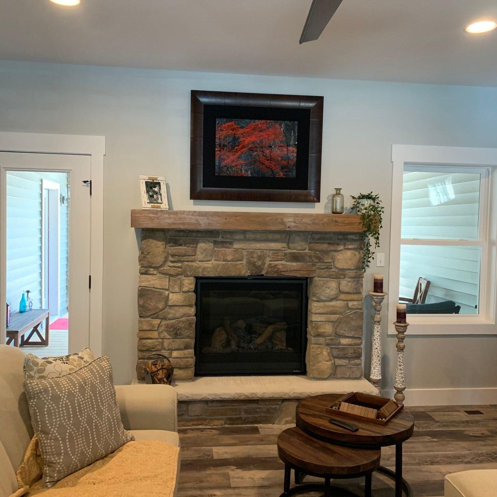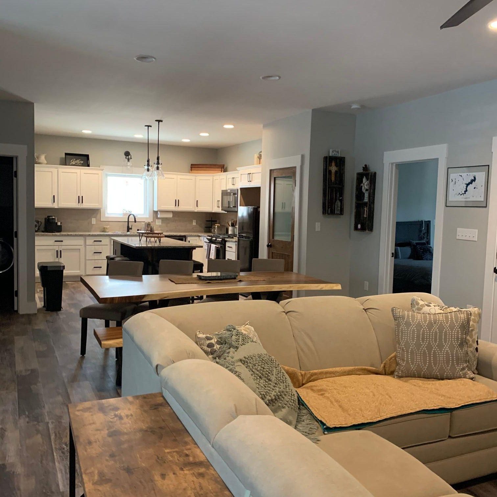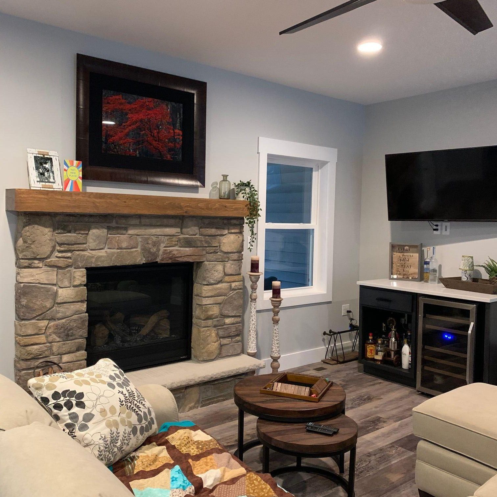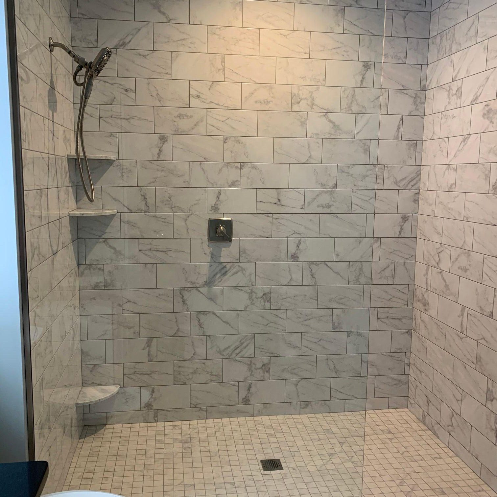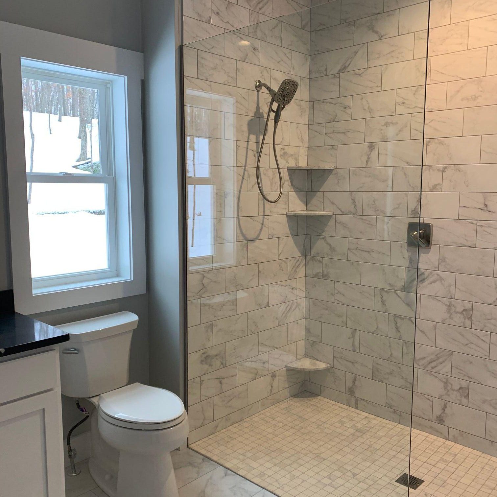3 Bedroom ~ 2 Bath ~ Open Floor Plan ~ Upstairs Bonus
- Covered front porch with Craftsman style columns, attractive gables and dormers
- Dramatic Entry with views into living areas reveals open floor plan
- Flex area to right of entry could be Study or Dining Room
- Generous size open kitchen with breakfast area
- Great Room offers fireplace and lots of room for family gatherings
- Inviting Patio off Great Room for outdoor entertaining
- Large Master Suite with sitting area, walk-in closet
- Master bath has dual vanity sinks, spacious walk-in shower and additional closet
- 2-Car Garage opens into mud room/utility room
- Unfinished Upstairs Bonus Room has many possibilities

