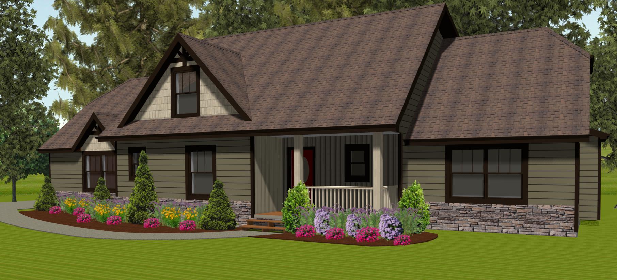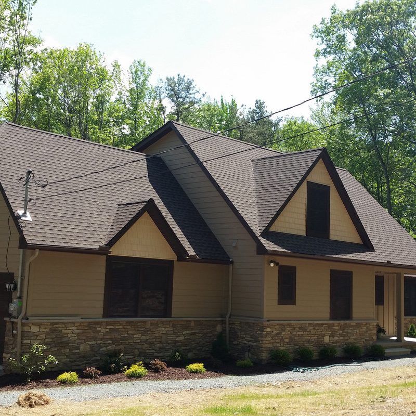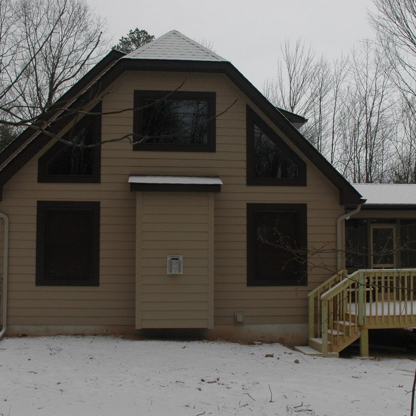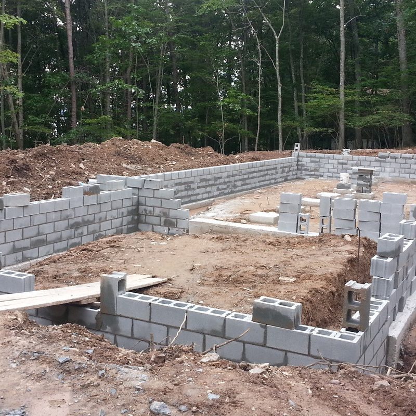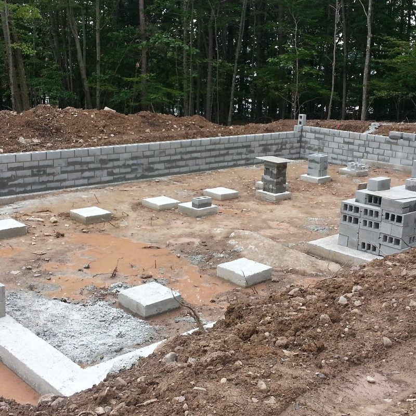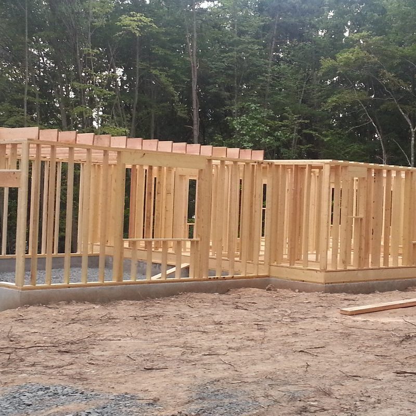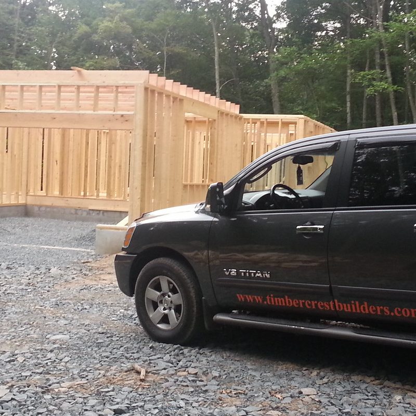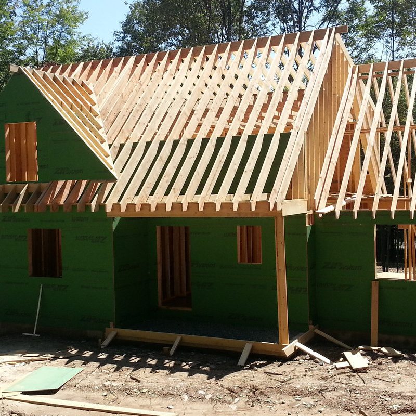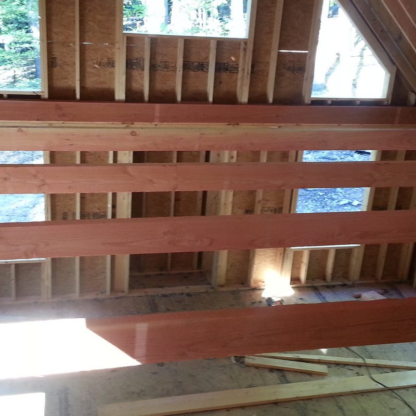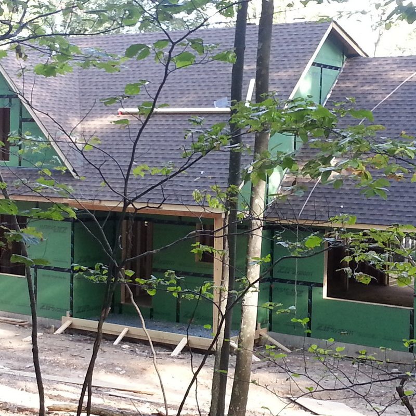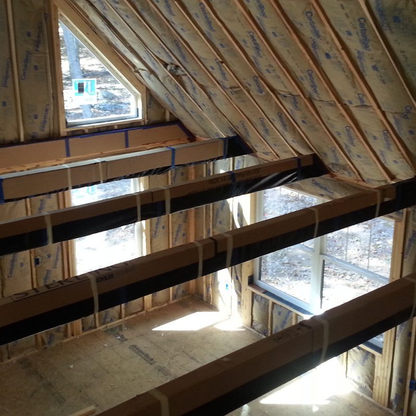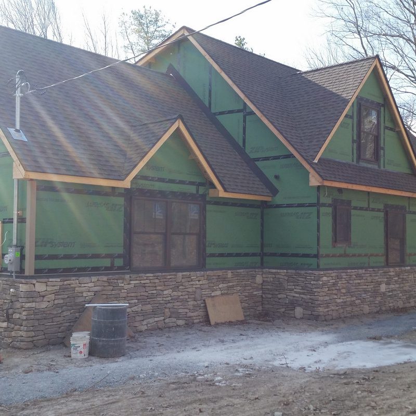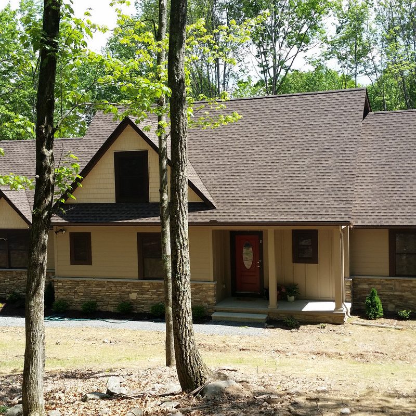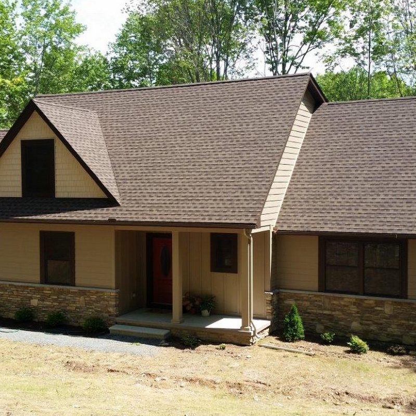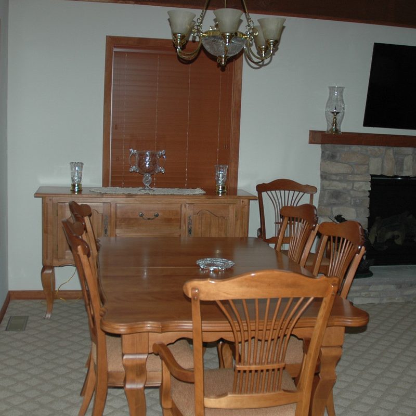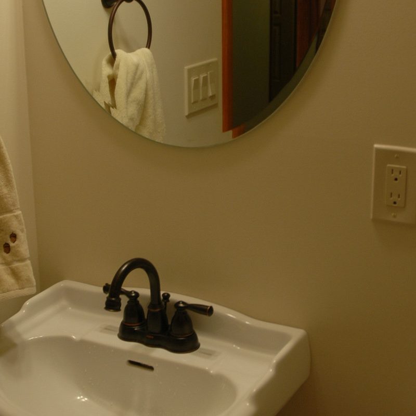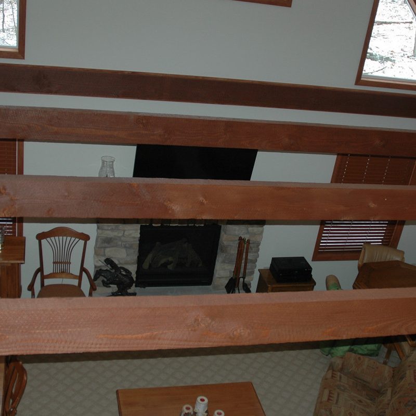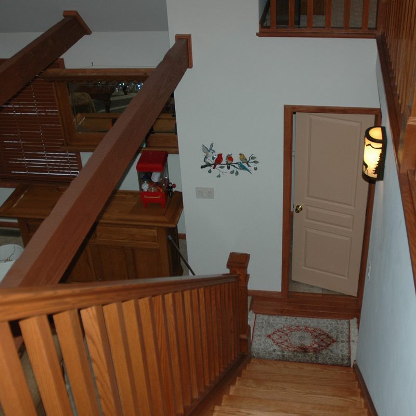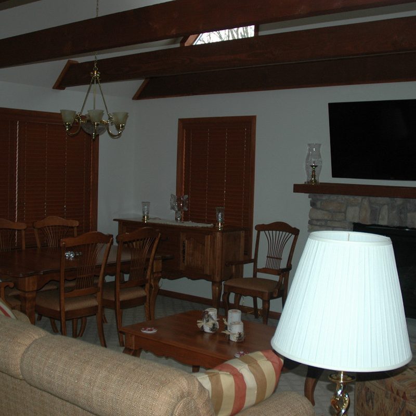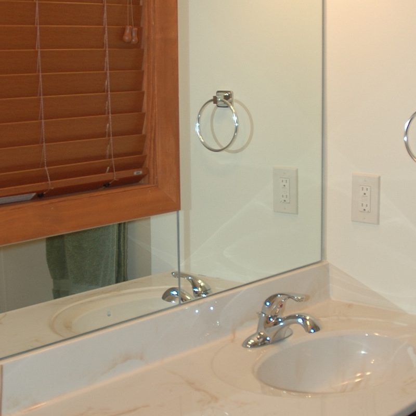3 or 4 Bedrooms ~ 2 1/2 Baths ~ Master on 1st Floor
- Classic, maintenance free exterior with covered front porch and decorative shingled gables, rear deck for outside entertainment
- Kitchen with generous cabinetry and separate Dining Room for pleasant family dining
- Master Suite with large walk-in closet, master bath with soaking tub and dual vanity sinks
- Family Room features gas fireplace with cultured stone face, dramatic volume ceiling and wood ceiling beams
- Huge Loft overlooking Family Room with flex area for entertainment, office, or 4th Bedroom
- Two upstairs bedrooms with Jack and Jill bath, ample closets
- Spacious 2-Car garage with entry hall including large coat closet and utility room

