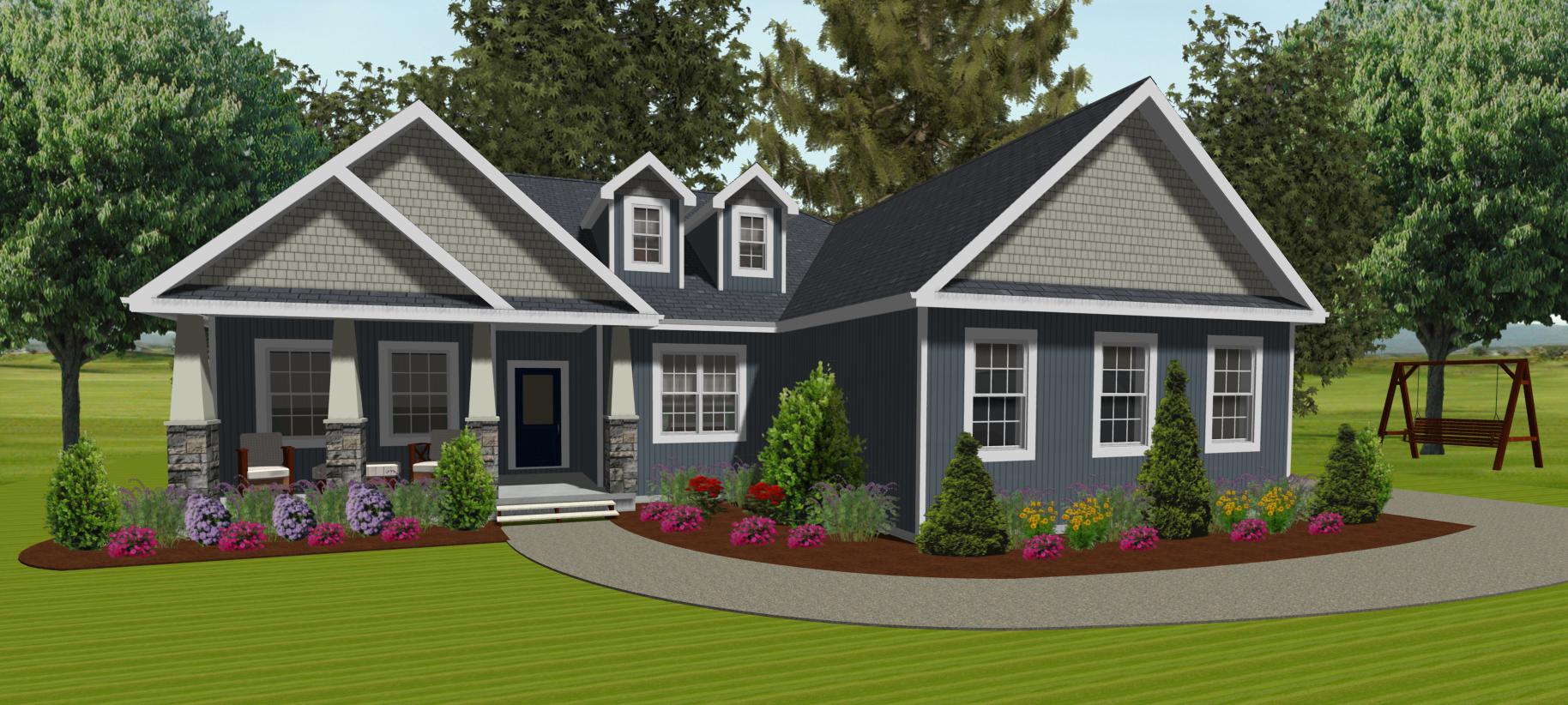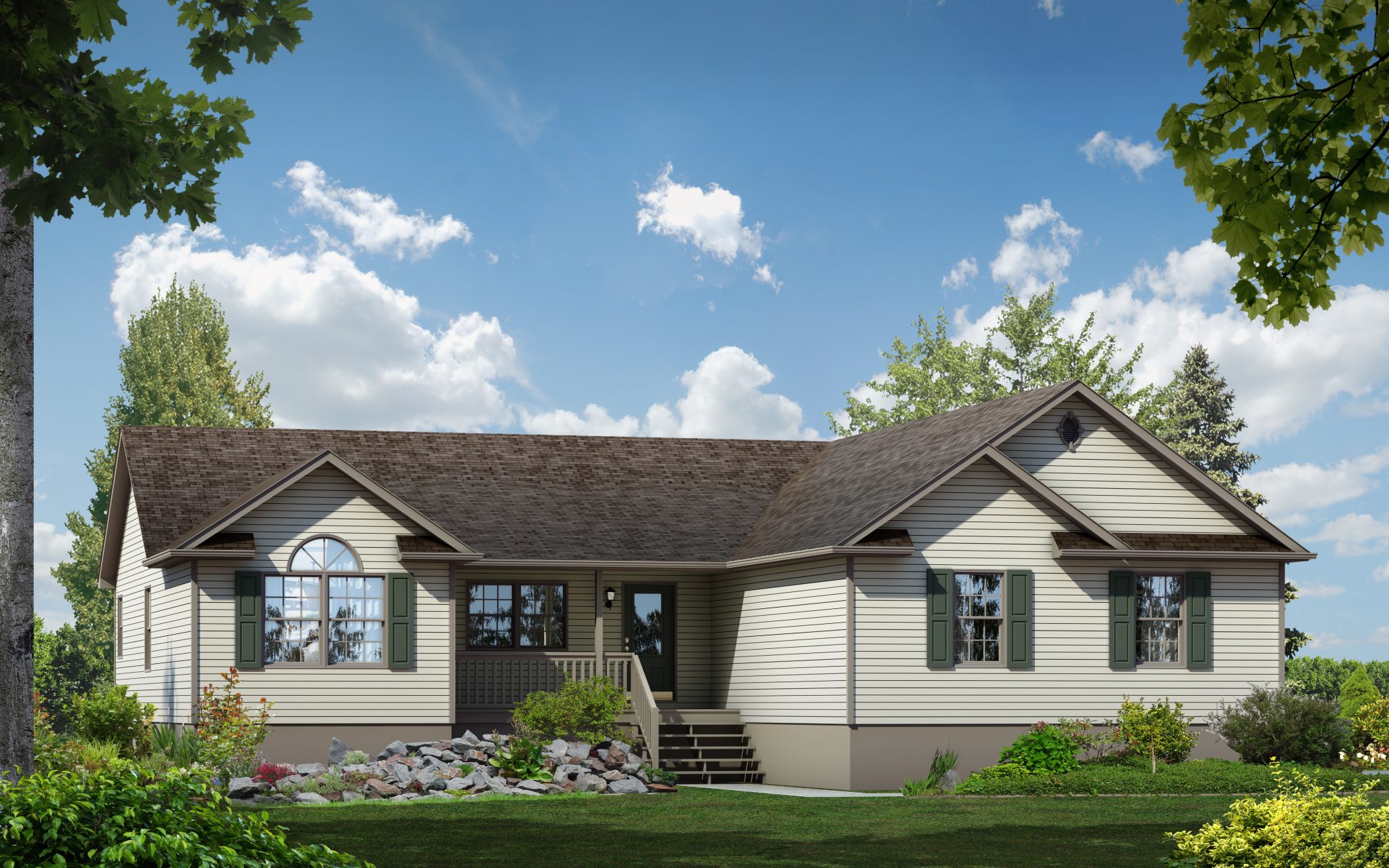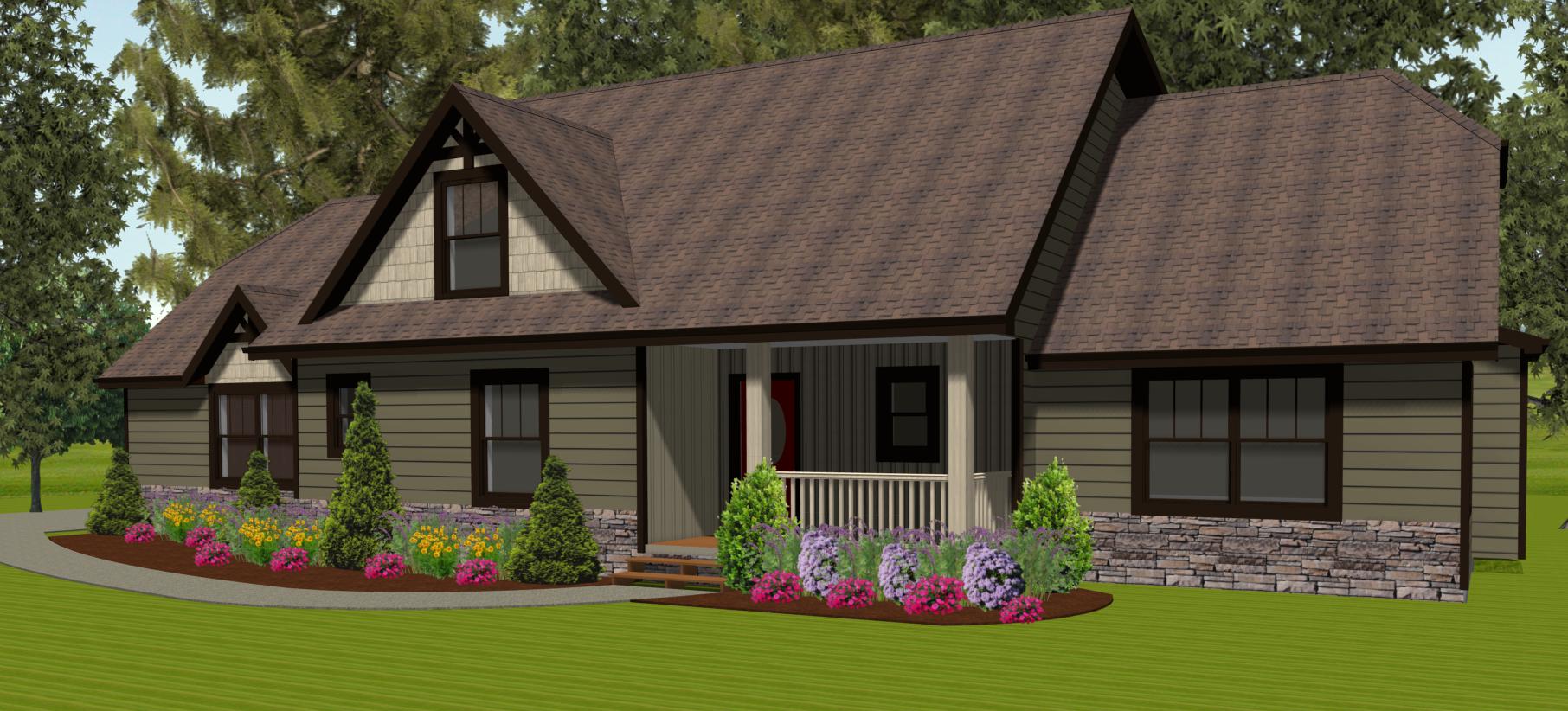3-4 Bedroom, 2 Bath, Flex/Office and Open Floor Plan
- Great mix of clean Modern and Craftsman styles with the dynamic lines of a Chalet, this home packs a powerful punch!
- Kitchen and great room share large volume ceiling with wood beams and window wall overlooking your view.
- Ample bedrooms and flex space make this home perfect for family gatherings.
- Craftsman touches such as board and batten siding, shake shingles and wood touches give this home a warm, mountain feel.
- Gas fireplace with stone surround and wood mantle in great room complete the look and feel of this great home!













